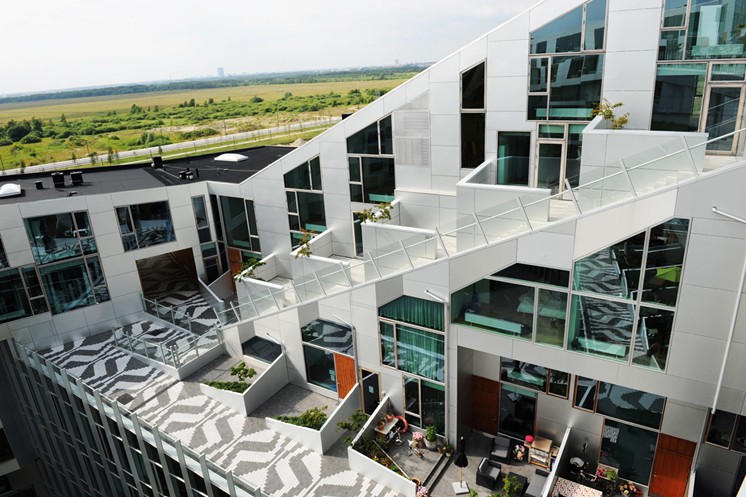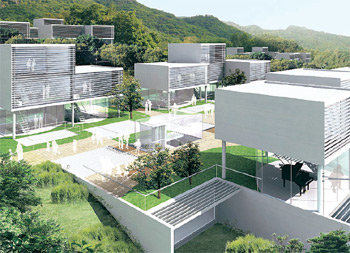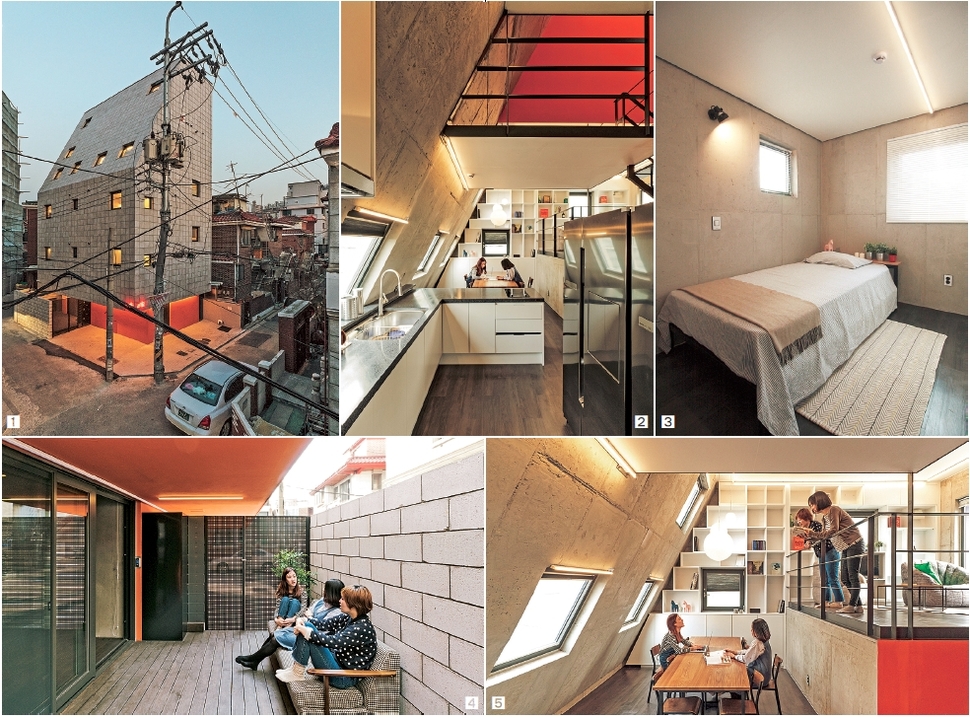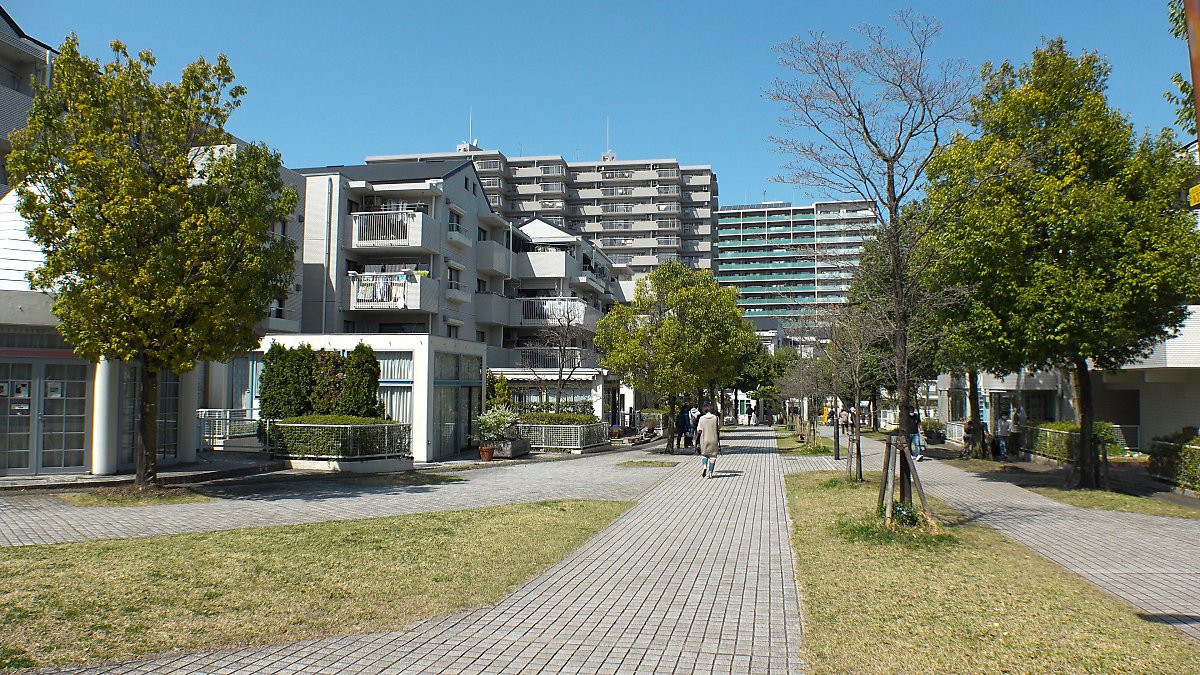List
Story > NEWS > Detail
[News] Multi-family Housing and Shared Space
Collective housing means that most houses, except for private houses, have several houses built within a single building that can lead separate living lives. By law, a group of houses on the same land subject to the Act on Ownership and Management of a collective building refers to a building that is one building but uses separately.

Collective housing, in a broad sense, is the remainder of the dwelling except for independent housing, and includes apartments and continuous housing (housing for which a long-subordinate reason is recognized). The plan for collective housing began in England in the early 19th century. After the Industrial Revolution in London and other industrial cities such as Manchester, Liverpool, and Birmingham, many workers concentrated on the increase of collective housing without any special regulations, resulting in poor housing sites that are not solar or ventilated. In order to solve these housing problems, the Sapsbury Act was enacted in 1851 and the Housing Improvement Project was implemented under the Government Policy thereafter. In the U.S., the residential status of the low-income bracket in large cities is extremely poor, and from the health and sanitation standpoint, the housing problem has also occurred and has since developed into a redevelopment project. Since the 1970s, Korea has also been highly sophisticated in the case of urban housing development.

The advantages of multi-family housing have a significant meaning and function in that it solves the problems and density of housing Therefore, the role of collective housing as a form of housing that solves the problems of urban dwellings is being extended. In Korea, collective housing includes all apartments, row houses and multi-generation houses, showing a significant numerical advantage over 80 percent.
However, in the 1970s, self-contained and exclusive method of planning for collective housing was commonly used in Korea, which limited the spatial extent of the complex plan to just an inner space. In particular, row houses and multi-family homes with little shared space were developed in a short period of time to expand the housing supply, thus forming the lowest quality of shared spaces. In addition, the maximized density has created a serious problem in securing cross-generational views and privacy. Therefore, various systems should be developed to recognize and realize the viewpoints of shared space as much as securing a dedicated space. Efficient introduction of shared space maximizes the habitability of many dense generations, takes on the role of buffer between generations, and the entry of shared space can solve visual density, but is not implemented. In addition, shared spaces are not introduced due to lack of awareness, although problems regarding ventilation and mining of collective housing, psychological density mitigation and landscape should be planned to solve and improve the quality of the residential environment, and increase the level of exchange between different generations and residents.

The space composition of collective housing can be divided into shared and private spaces. When reflective and semi-public spaces as intermediaries are located, they are expanded and connected to each space. However, the boundaries of these reflective and semi-public spaces are difficult to clearly distinguish. The outer space of the apartment is also a public space, but the area is not clearly divided. The functions of shared spaces in collective houses are classified as transitive functions between areas, functions for defensive spaces, functions for identity representation, functions for privacy adjustment, and functions for interaction with neighbors. In particular, a shared space is a community space for the improvement of the welfare and cultural level of residents in a residential complex, which means an anti-public and reflective area in which residents have the right to use, ownership and territorial rights.
As such, the shared space in a collective house refers to a space other than that of a generation, consisting of a space for movement and passage around the house, a space for exchange with neighbors and community activities, a space for convenience for exercise or outdoor activities, a space separating generations from generations, and a space for transfer to maintain privacy. In 1987, the IBA was held on issues such as "What shape should Inner City as a place to live" and "how to rescue a region that is collapsing?" This approach is aimed at exploring new forms of urban renewal through a mixed relationship between urban planning and residential architecture, with the perception that metropolitan redevelopment starts with conservation of resources in the city, not the destruction of buildings, and to develop new urban residential buildings to plan housing types tailored to urban conditions.
A new town in Tama, Japan, was also required to arrange low residential and public facilities that could enter the street directly between the street and high-rise apartments in order to revive the meaning of the road in historical alleyways and reduce the sense of incompatibility over the huge scale of the collective housing. In particular, the arrangement of houses based on green areas and the securing of shared spaces are planned through natural space planning for the sharing of excellent collective houses.

<Tama New Town, Japan>
As can be seen in foreign collective housing complexes, it has been possible to maintain its own urban context because there are various buildings of the past and present in the city, but on the basis of which the historical city organization is respected, and the collective housing building is also functionally dense and high-rise, but is constantly planned and improved in the urban context of the city as an important factor in shaping the city. A new interpretation of shared spaces in collective housing, which serves as a medium space for architecture and cities, will be needed. In terms of regeneration in urban residential areas, it is believed that shared spaces will play an important role if the urban dwellings are planned in part and in phases rather than through demolition and construction.
Collective housing means that most houses, except for private houses, have several houses built within a single building that can lead separate living lives. By law, a group of houses on the same land subject to the Act on Ownership and Management of a collective building refers to a building that is one building but uses separately.

Collective housing, in a broad sense, is the remainder of the dwelling except for independent housing, and includes apartments and continuous housing (housing for which a long-subordinate reason is recognized). The plan for collective housing began in England in the early 19th century. After the Industrial Revolution in London and other industrial cities such as Manchester, Liverpool, and Birmingham, many workers concentrated on the increase of collective housing without any special regulations, resulting in poor housing sites that are not solar or ventilated. In order to solve these housing problems, the Sapsbury Act was enacted in 1851 and the Housing Improvement Project was implemented under the Government Policy thereafter. In the U.S., the residential status of the low-income bracket in large cities is extremely poor, and from the health and sanitation standpoint, the housing problem has also occurred and has since developed into a redevelopment project. Since the 1970s, Korea has also been highly sophisticated in the case of urban housing development.

The advantages of multi-family housing have a significant meaning and function in that it solves the problems and density of housing Therefore, the role of collective housing as a form of housing that solves the problems of urban dwellings is being extended. In Korea, collective housing includes all apartments, row houses and multi-generation houses, showing a significant numerical advantage over 80 percent.
However, in the 1970s, self-contained and exclusive method of planning for collective housing was commonly used in Korea, which limited the spatial extent of the complex plan to just an inner space. In particular, row houses and multi-family homes with little shared space were developed in a short period of time to expand the housing supply, thus forming the lowest quality of shared spaces. In addition, the maximized density has created a serious problem in securing cross-generational views and privacy. Therefore, various systems should be developed to recognize and realize the viewpoints of shared space as much as securing a dedicated space. Efficient introduction of shared space maximizes the habitability of many dense generations, takes on the role of buffer between generations, and the entry of shared space can solve visual density, but is not implemented. In addition, shared spaces are not introduced due to lack of awareness, although problems regarding ventilation and mining of collective housing, psychological density mitigation and landscape should be planned to solve and improve the quality of the residential environment, and increase the level of exchange between different generations and residents.

The space composition of collective housing can be divided into shared and private spaces. When reflective and semi-public spaces as intermediaries are located, they are expanded and connected to each space. However, the boundaries of these reflective and semi-public spaces are difficult to clearly distinguish. The outer space of the apartment is also a public space, but the area is not clearly divided. The functions of shared spaces in collective houses are classified as transitive functions between areas, functions for defensive spaces, functions for identity representation, functions for privacy adjustment, and functions for interaction with neighbors. In particular, a shared space is a community space for the improvement of the welfare and cultural level of residents in a residential complex, which means an anti-public and reflective area in which residents have the right to use, ownership and territorial rights.
As such, the shared space in a collective house refers to a space other than that of a generation, consisting of a space for movement and passage around the house, a space for exchange with neighbors and community activities, a space for convenience for exercise or outdoor activities, a space separating generations from generations, and a space for transfer to maintain privacy. In 1987, the IBA was held on issues such as "What shape should Inner City as a place to live" and "how to rescue a region that is collapsing?" This approach is aimed at exploring new forms of urban renewal through a mixed relationship between urban planning and residential architecture, with the perception that metropolitan redevelopment starts with conservation of resources in the city, not the destruction of buildings, and to develop new urban residential buildings to plan housing types tailored to urban conditions.
A new town in Tama, Japan, was also required to arrange low residential and public facilities that could enter the street directly between the street and high-rise apartments in order to revive the meaning of the road in historical alleyways and reduce the sense of incompatibility over the huge scale of the collective housing. In particular, the arrangement of houses based on green areas and the securing of shared spaces are planned through natural space planning for the sharing of excellent collective houses.

<Tama New Town, Japan>
As can be seen in foreign collective housing complexes, it has been possible to maintain its own urban context because there are various buildings of the past and present in the city, but on the basis of which the historical city organization is respected, and the collective housing building is also functionally dense and high-rise, but is constantly planned and improved in the urban context of the city as an important factor in shaping the city. A new interpretation of shared spaces in collective housing, which serves as a medium space for architecture and cities, will be needed. In terms of regeneration in urban residential areas, it is believed that shared spaces will play an important role if the urban dwellings are planned in part and in phases rather than through demolition and construction.



